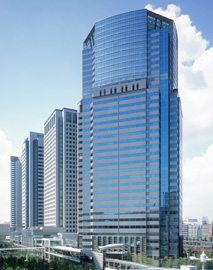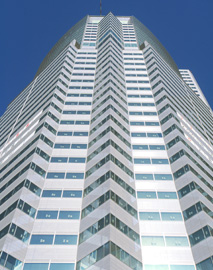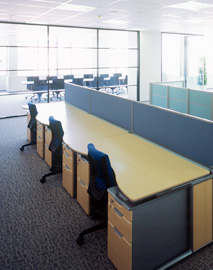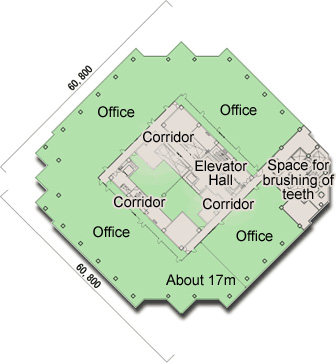HOME > About SHINAGAWA EAST ONE TOWER
About SHINAGAWA EAST ONE TOWER

■Building Overview
|
Name |
Shinagawa East One Tower |
|---|---|
|
Location |
2-16-1, Konan, Minato-ku, Tokyo, Japan |
|
Main purpose |
Office, retail space, hotel |
|
Structure |
Steel frame structure + steel-reinforced concrete structure |
|
Floors |
Three basement floors and 32 aboveground floors |
|
Site space |
8,277.83m² (2,504.04 tsubo) |
|
Total floor space |
118,420.62m² (358,222.23 tsubo) |
|
Number of stores |
Restaurants: 9, Retail: 5, Clinics & services: 8 |
|
Parking |
Flat parking: 145 car spaces, Machine-operated parking: 193 car spaces |
|
Elevator |
For offices: 24 people capacity x 20 elevators |
|
Power supply |
Spot network type power receiving method |
|
Heat supply |
Regional cooler/heater |
|
Security/management |
Central monitoring/control at the disaster prevention center (central monitoring room) on the first floor |
|
Fire prevention |
Legally designated fire prevention equipment is installed, including installation of sprinklers |
|
Smoke ventilation |
Vestibule pressurization smoke control method |
|
Earthquake resistance |
Equipped with energy absorption style seismic motion mitigation device |
|
Backup power |
Equipped with gas turbine power generation device |
|
Completion |
March 31, 2003 |
|
Design/management |
Nihon Sekkei, Inc. |
|
Contractor |
Takenaka Corporation |
|
Owner |
Daito Kentaku Leasing Co., Ltd. |


■Office specifications/Facility overview
|
Space of rental room on standard floors |
About 2,530m² (about 760 tsubo) |
|---|---|
|
Ceiling height |
Office: 2,700mm Corridor: 2,500mm |
|
Floor load |
500 kg/m², within 1,000 kg/m² for all offices in the core |
|
Window |
Heat reflection glass, and air-flow window system for fifth floor and above |
|
Electric capacity |
Standard setting: 50 VA/m² addition is possible |
|
OA floor |
H = 150mm free-access floor |
|
Communication equipment |
Terminal for optical fiber is already installed |
|
Backup power |
Equipped with gas turbine power generation system for tenants |
|
System ceiling |
Basic module: 3,200mm× 3,200mm Lighting: Average illumination 700 lx ,
two lighting fixtures are installed inside the module |
|
Shared TV |
VHF, UHF , BS , CS, and CATV in other areas are available, digital terrestrial broadcasting, digital terrestrial broadcasting |
|
Air conditioning |
Divided control of four systems in the interior section and four systems
in perimeter section |
|
Room entrance/exit |
Room entrance/exit management with non-contact IC card system |
|
Security |
Passive sensor installed |
|
Amenity |
Restroom/lavatory |

■Floor plan for an office floor
The size of one office floors is 760 tsubo, which is one of the largest in Tokyo. The floors can be easily divided with the center-core method. Great panoramic views of Tokyo Tower, Rainbow Bridge, Haneda Airport, and Goten Mountain expand from the office windows. The workspace is comfortable and allows freedom for workers, with the free access floor of 150 mm in height and the ceiling height of 2.7 m or higher. The building structure has the cutting edge earthquake resistant feature that is more advanced than the new earthquake resistant standard.

